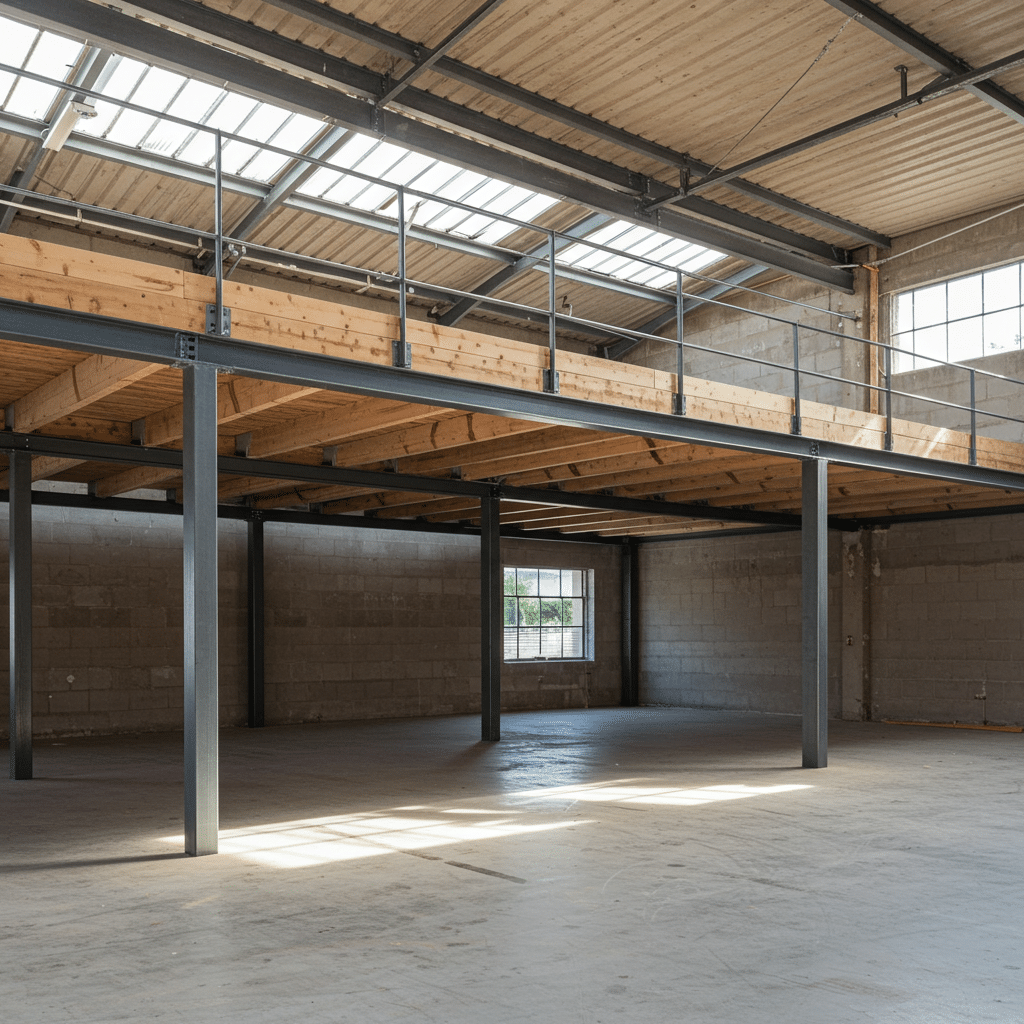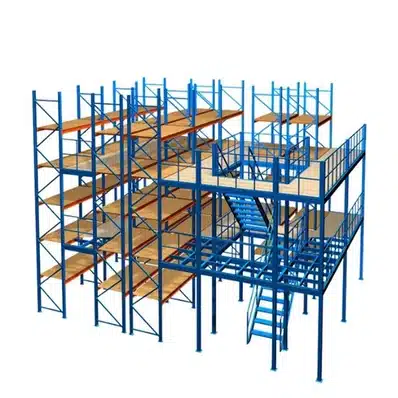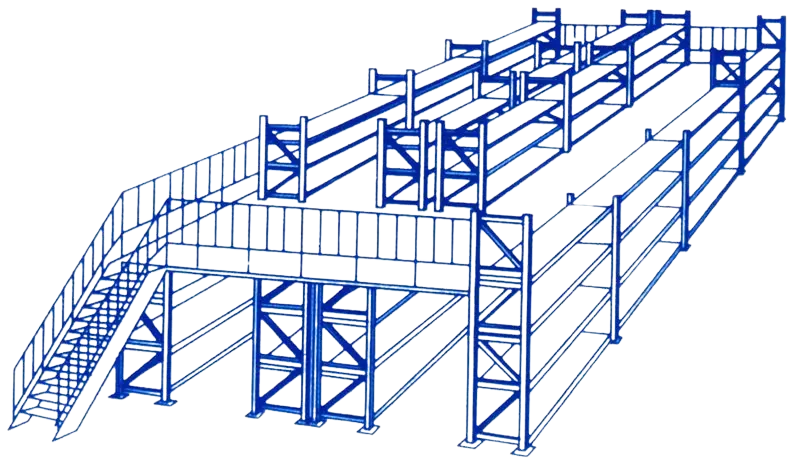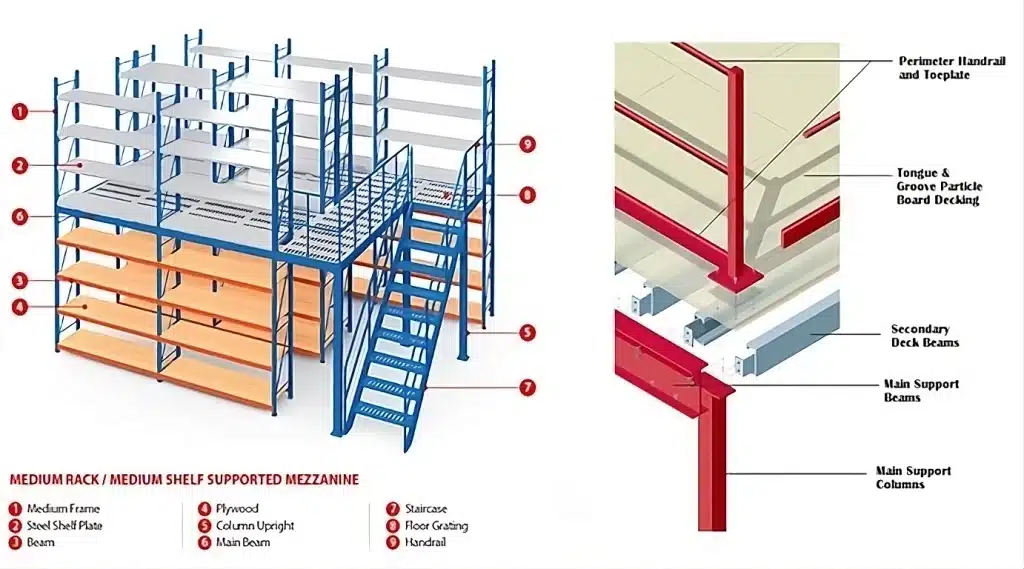Mezzanine’s for Warehouses
Fast response, expert help.
Prefer to talk to someone?
Mezzanine Racking
Structural Mezzanine Racking
Mezzanine racking is a cost-effective way to increase storage capacity without the need for additional warehouse space. By creating a second or third level, mezzanines make use of vertical space, providing extra room for storage, office space, or even production areas.
Key Benefits:
•Maximize Vertical Space: Double or triple your warehouse’s usable space by adding levels without expanding your footprint.
• Customizable Design: Tailored to fit your specific needs whether for storage, workstations, or offices.
•Sturdy & Durable: Built with heavy-duty steel for reliable, long-term performance.
•Quick Installation: Designed for easy assembly and expansion as your business grows.


| PROS | CONS |
|---|---|
| Maximizes vertical space without expanding the building | Higher upfront cost compared to standard racking |
| Doubles usable floor area for storage or operations | Requires permits and structural engineering approvals |
| Fully customizable for specific workflows and equipment | Longer lead times for design and installation |
| Can support offices, pick/pack stations, or equipment | May need sprinklers or fire suppression adjustments |
| Increases operational efficiency and organization | Can limit forklift access below if not planned properly |


