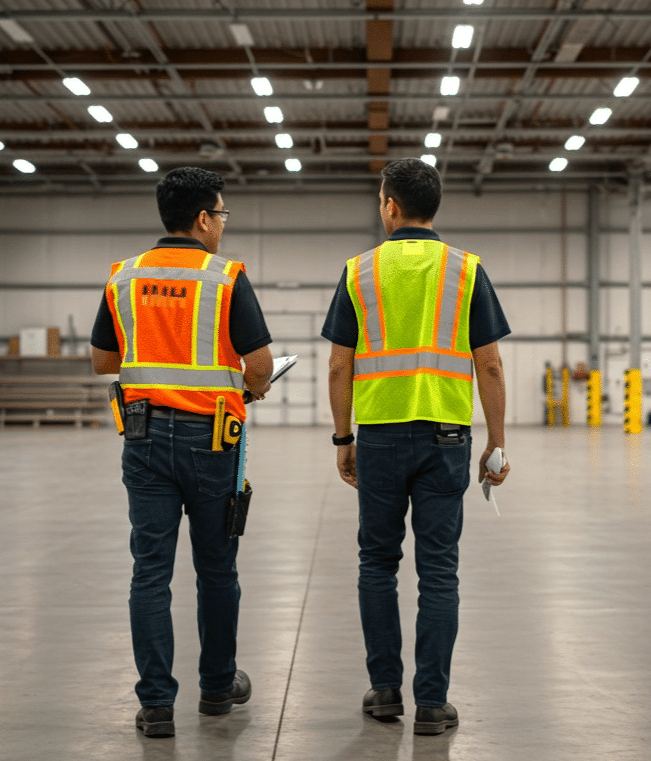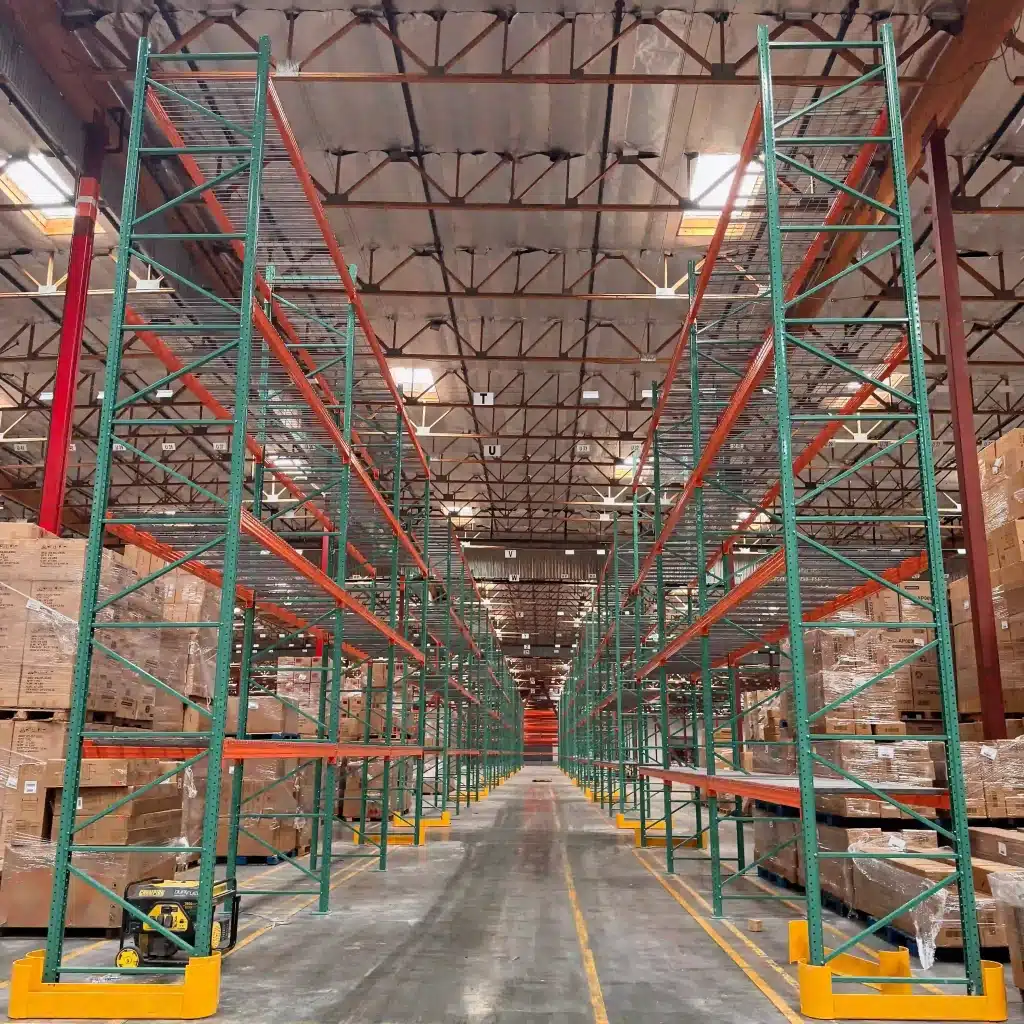Smarter Warehouse Layouts Built Around Your Operation
Need help with your layout? Schedule your free warehouse design consultation today.
Layouts Built for Your Space and Workflow
Our layout process includes:
- On-site visit and walkthrough
- Detailed measurements and traffic flow analysis
- Consideration of dock doors, staging areas, and clearance zones
- Optimization for pallet count, picking efficiency, or staging
Whether you operate in Los Angeles, Newark, or anywhere in between, our layouts are built to meet local code and fire regulations from day one.
Designed With Permits and Safety in Mind
We can include:
- High pile storage reports
- Egress and photometric plans
- Engineering stamps when required
- Adjustments to meet AHJ (Authority Having Jurisdiction) feedback
We don’t just design for today we plan for smooth approvals down the line.
Bringing your existing racking to your new location?
If you’re moving into a new space and bringing your racking with you, we’ll redesign your layout to fit the new footprint. We’ll assess what you have, identify what can be reused, and fill in the gaps with new components if needed.
We help you:
- Maximize storage with your existing materials
- Minimize purchasing by repurposing usable rack
- Avoid guesswork with a professionally designed plan
We work with both single-facility operators and multi-site logistics teams who need scalable, consistent racking plans across locations.
🤝 Let’s Design Your Ideal Warehouse Layout
It all starts with a walkthrough. Our team will visit your site, take measurements, and deliver a layout that saves you space, time, and money. We’ll even factor in permitting and installation to ensure your project moves forward without setbacks.
Schedule your site visit today and get a racking layout designed around your operation not forced to fit it.


